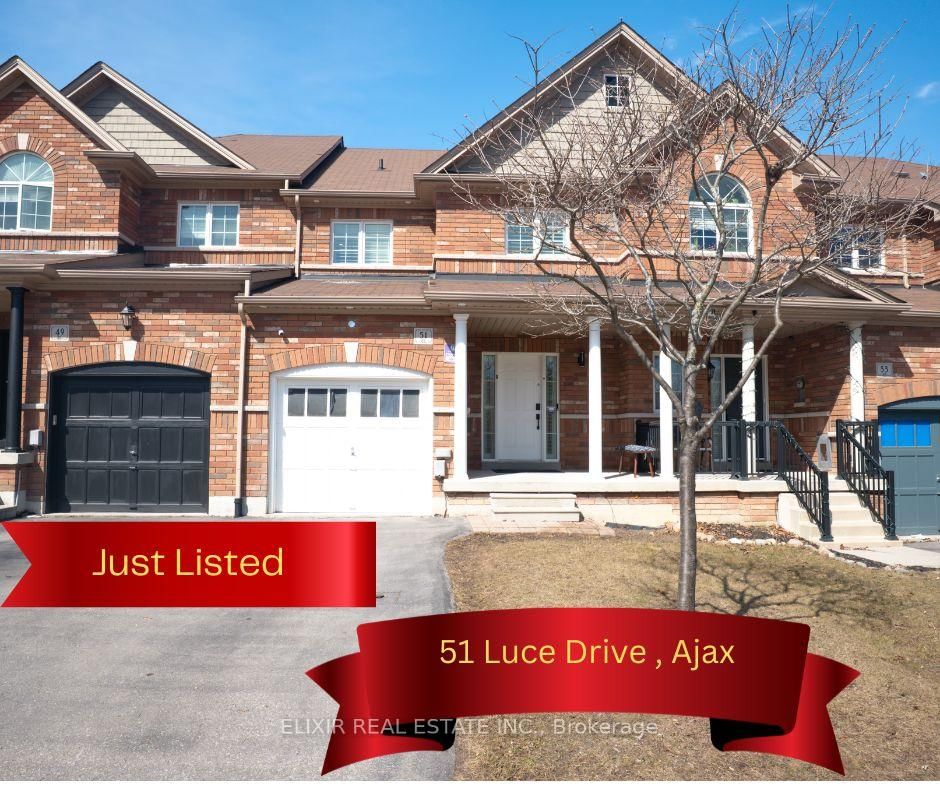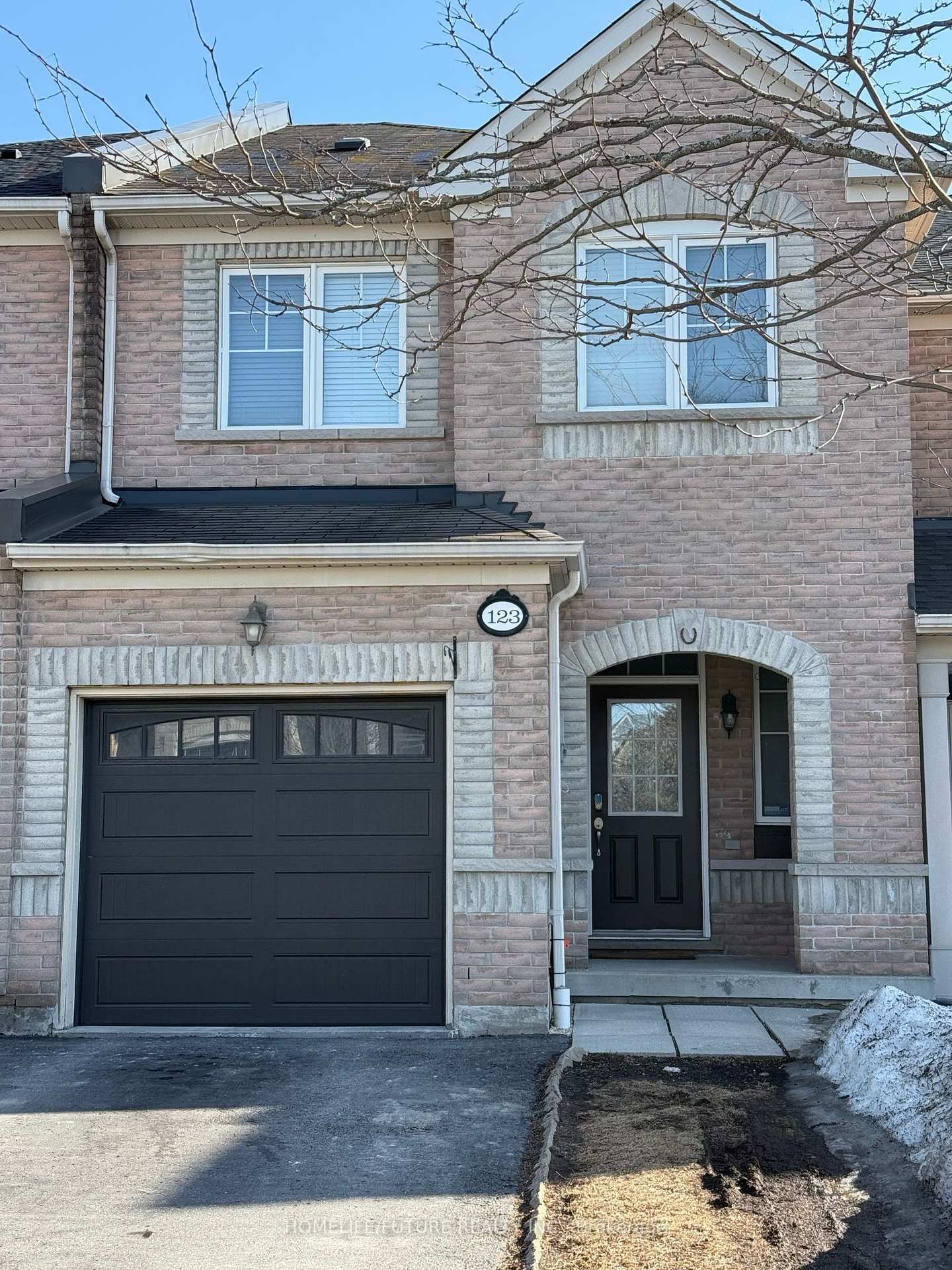Overview
-
Property Type
Att/Row/Twnhouse, 2-Storey
-
Bedrooms
3 + 1
-
Bathrooms
4
-
Basement
Finished
-
Kitchen
1
-
Total Parking
2 (1 Attached Garage)
-
Lot Size
91.08x22.04 (Feet)
-
Taxes
$5,172.57 (2024)
-
Type
Freehold
Property description for 51 Luce Drive, Ajax, Northeast Ajax, L1Z 0K2
Property History for 51 Luce Drive, Ajax, Northeast Ajax, L1Z 0K2
This property has been sold 2 times before.
To view this property's sale price history please sign in or register
Estimated price
Local Real Estate Price Trends
Active listings
Average Selling Price of a Att/Row/Twnhouse
May 2025
$784,250
Last 3 Months
$815,583
Last 12 Months
$757,807
May 2024
$717,000
Last 3 Months LY
$834,433
Last 12 Months LY
$841,133
Change
Change
Change
Historical Average Selling Price of a Att/Row/Twnhouse in Northeast Ajax
Average Selling Price
3 years ago
$946,033
Average Selling Price
5 years ago
$594,900
Average Selling Price
10 years ago
$414,589
Change
Change
Change
How many days Att/Row/Twnhouse takes to sell (DOM)
May 2025
24
Last 3 Months
19
Last 12 Months
21
May 2024
13
Last 3 Months LY
12
Last 12 Months LY
13
Change
Change
Change
Average Selling price
Mortgage Calculator
This data is for informational purposes only.
|
Mortgage Payment per month |
|
|
Principal Amount |
Interest |
|
Total Payable |
Amortization |
Closing Cost Calculator
This data is for informational purposes only.
* A down payment of less than 20% is permitted only for first-time home buyers purchasing their principal residence. The minimum down payment required is 5% for the portion of the purchase price up to $500,000, and 10% for the portion between $500,000 and $1,500,000. For properties priced over $1,500,000, a minimum down payment of 20% is required.





